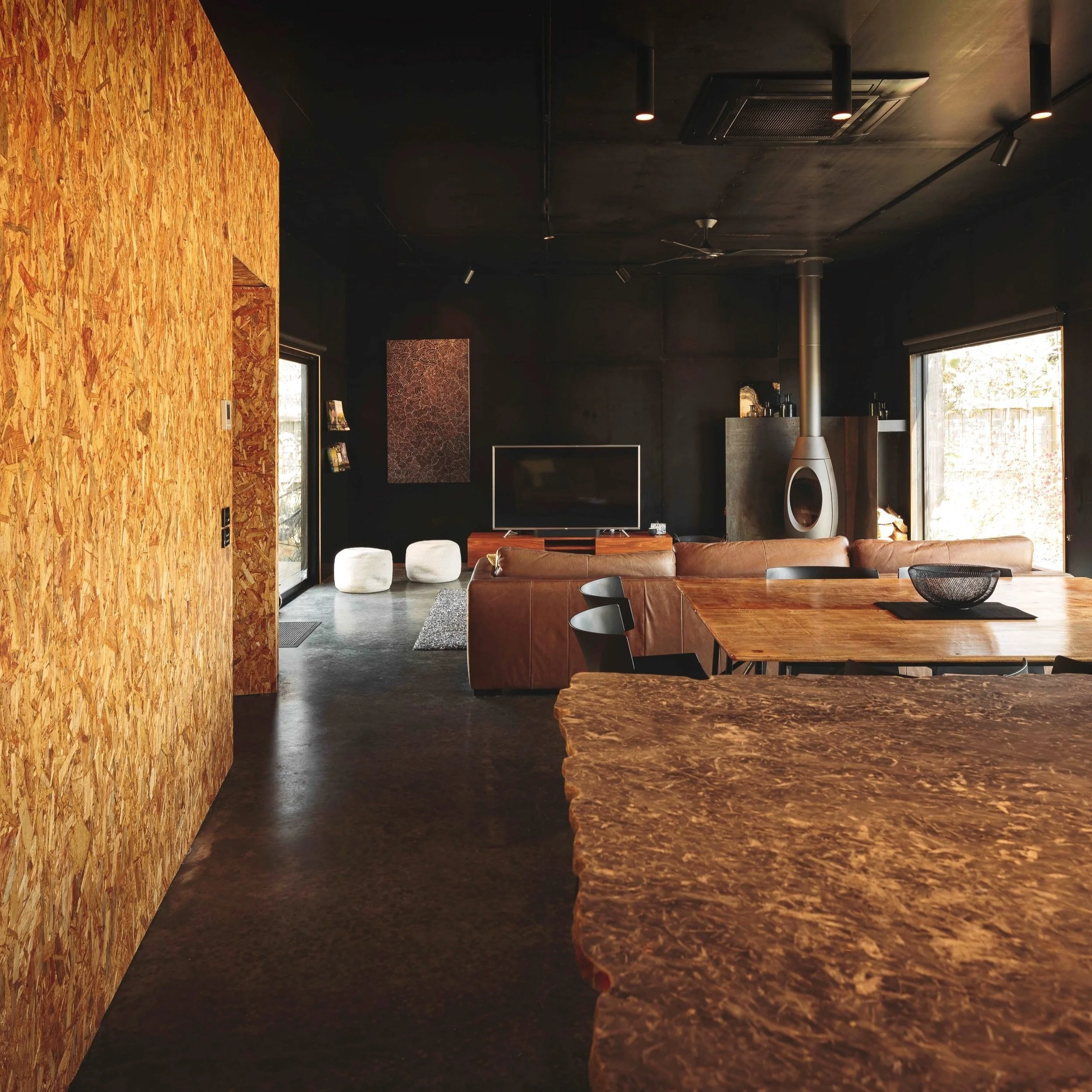CAPE HOUSE INTERIOR
Cape House is an experimental house designed to test ideas about space and design. The house is composed of three blocks, each with a unique interior and exterior, creating a variety of feelings and responses for occupants and visitors. The black living room block evokes an inner-city Melbourne bar with an oversized leather lounge, French-made Ove fireplace, and Ross Gardam designed stools at the marble bar-top. The dark interior focuses the view towards the landscaped gardens, seamlessly combining indoor and outdoor living.
The red sleeping block is lined with environmentally oriented strand board (OSB) and is designed to cater for large families and guests. The white 'sky' block is joined internally by an eco-timber lined stair and cantilevers above the red sleeping block, providing a coastal feel in contrast to the lower level.
The upper level contains the master suite, studio, and terrace, perfect for bird-watching, yoga, or watching sunsets over the dunes. The interior furnishings include bespoke timber items designed for the Australian Embassy in Jakarta and textiles from Yorta Yorta artists that collaborated on the interior furnishings for Shepparton Art Museum.







